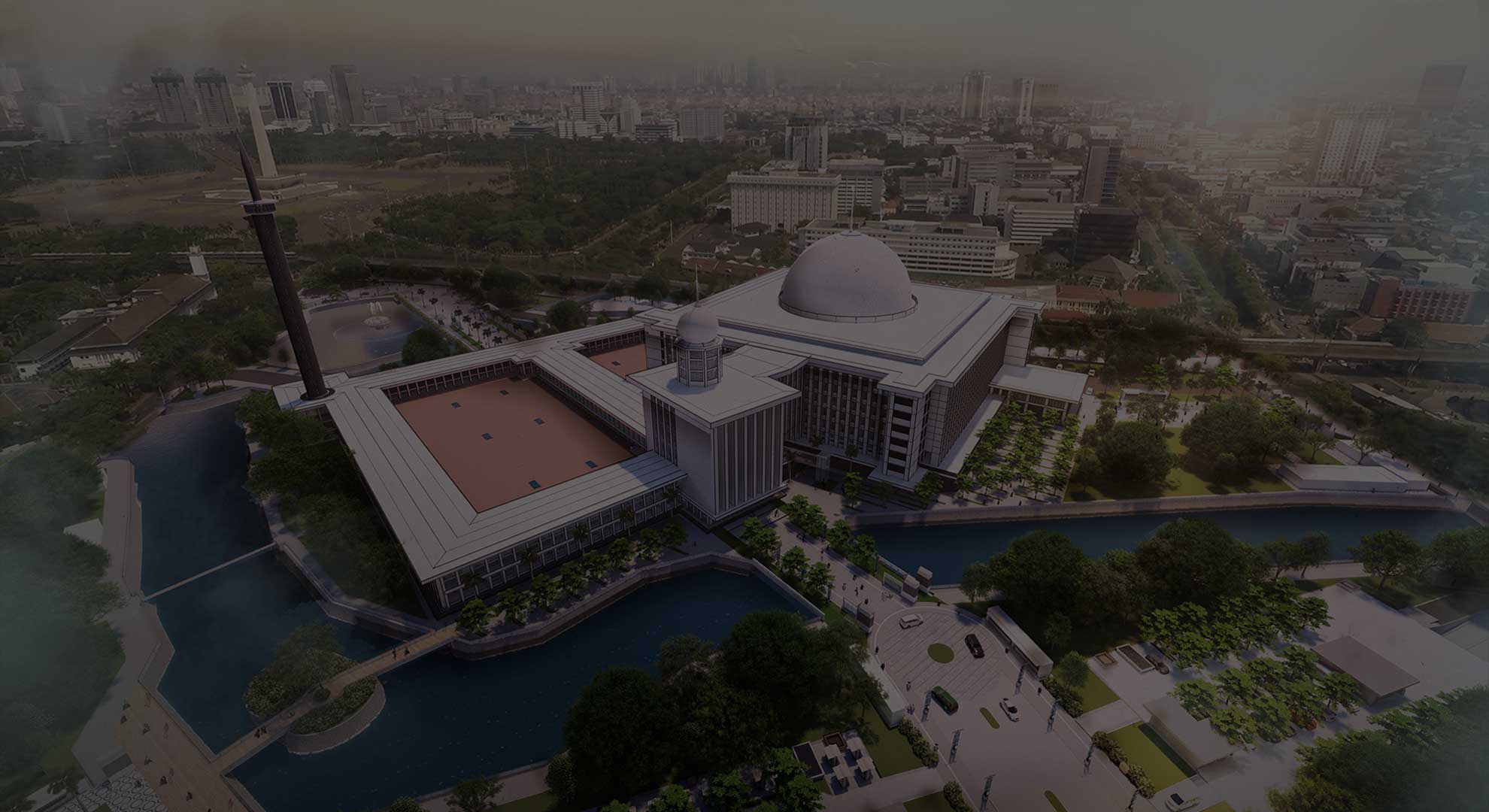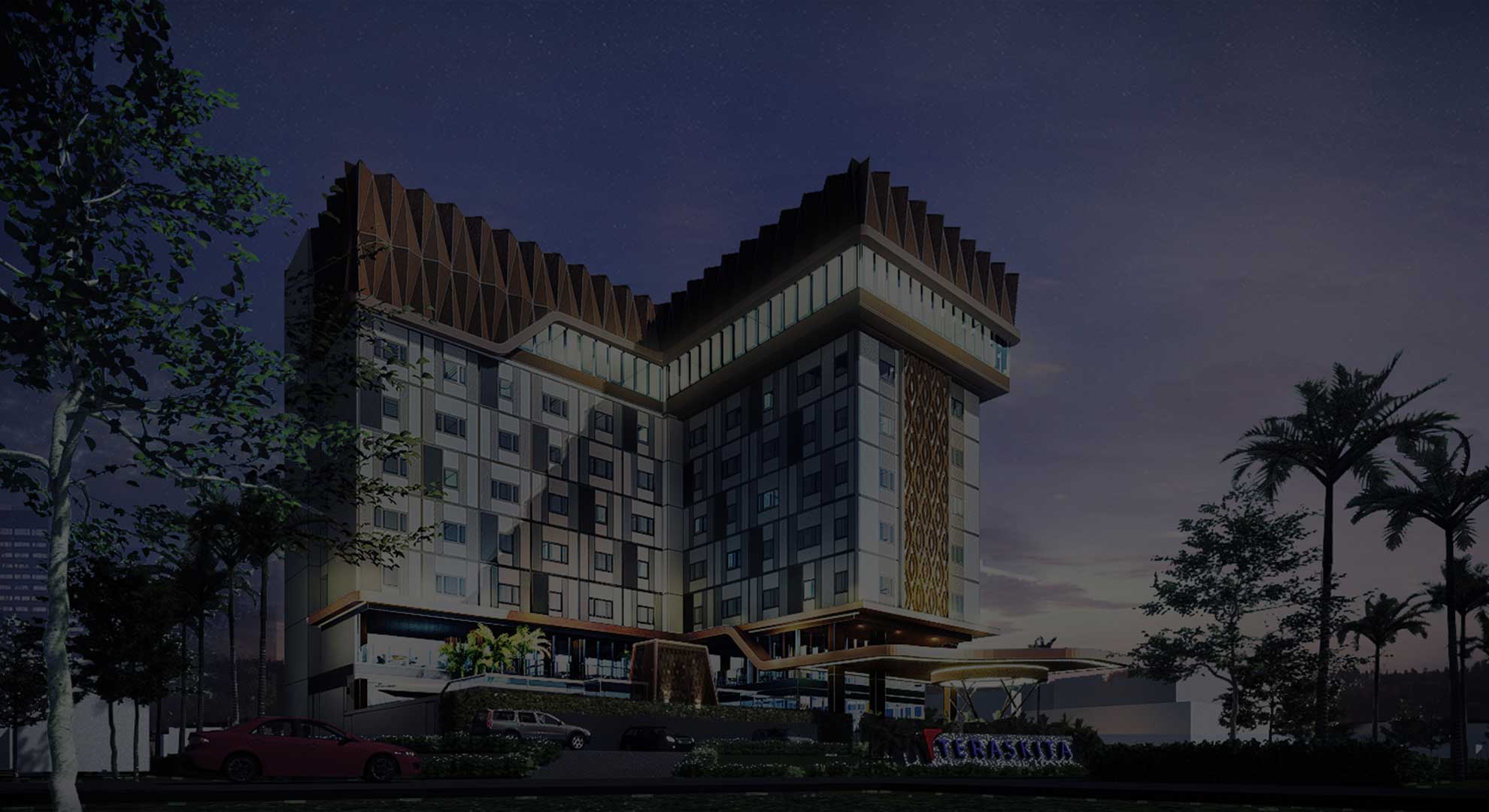-
 Our Vision"AS AN ARCHITECT YOU DESIGN FOR THE PRESENT, WITH AN AWARENESS OF THE PAST, FOR A FUTURE WHICH IS ESSENTIALLY UNKNOWN."
Our Vision"AS AN ARCHITECT YOU DESIGN FOR THE PRESENT, WITH AN AWARENESS OF THE PAST, FOR A FUTURE WHICH IS ESSENTIALLY UNKNOWN." -
 Welcome to Gujo"... A THOUGHTFUL DESIGN PROCESS THROUGH STUDY AND RESEARCH WOULD CREATE A GOOD AND KIND ARCHITECTURE..."
Welcome to Gujo"... A THOUGHTFUL DESIGN PROCESS THROUGH STUDY AND RESEARCH WOULD CREATE A GOOD AND KIND ARCHITECTURE..." -
 RESEARCH BASED PROBLEM SOLVING,"Supported by local material. Gujo believes a thoughtful design process through study and research would create a good and kind architecture, being humble but also creative and progressive, being humble but also creative and progressive, combining today’s concerns whilst looking forward to the future of architecture."
RESEARCH BASED PROBLEM SOLVING,"Supported by local material. Gujo believes a thoughtful design process through study and research would create a good and kind architecture, being humble but also creative and progressive, being humble but also creative and progressive, combining today’s concerns whilst looking forward to the future of architecture." -
 GUJO"AS AN ARCHITECT YOU DESIGN FOR THE PRESENT, WITH AN AWARENESS OF THE PAST, FOR A FUTURE WHICH IS ESSENTIALLY UNKNOWN."
GUJO"AS AN ARCHITECT YOU DESIGN FOR THE PRESENT, WITH AN AWARENESS OF THE PAST, FOR A FUTURE WHICH IS ESSENTIALLY UNKNOWN."




