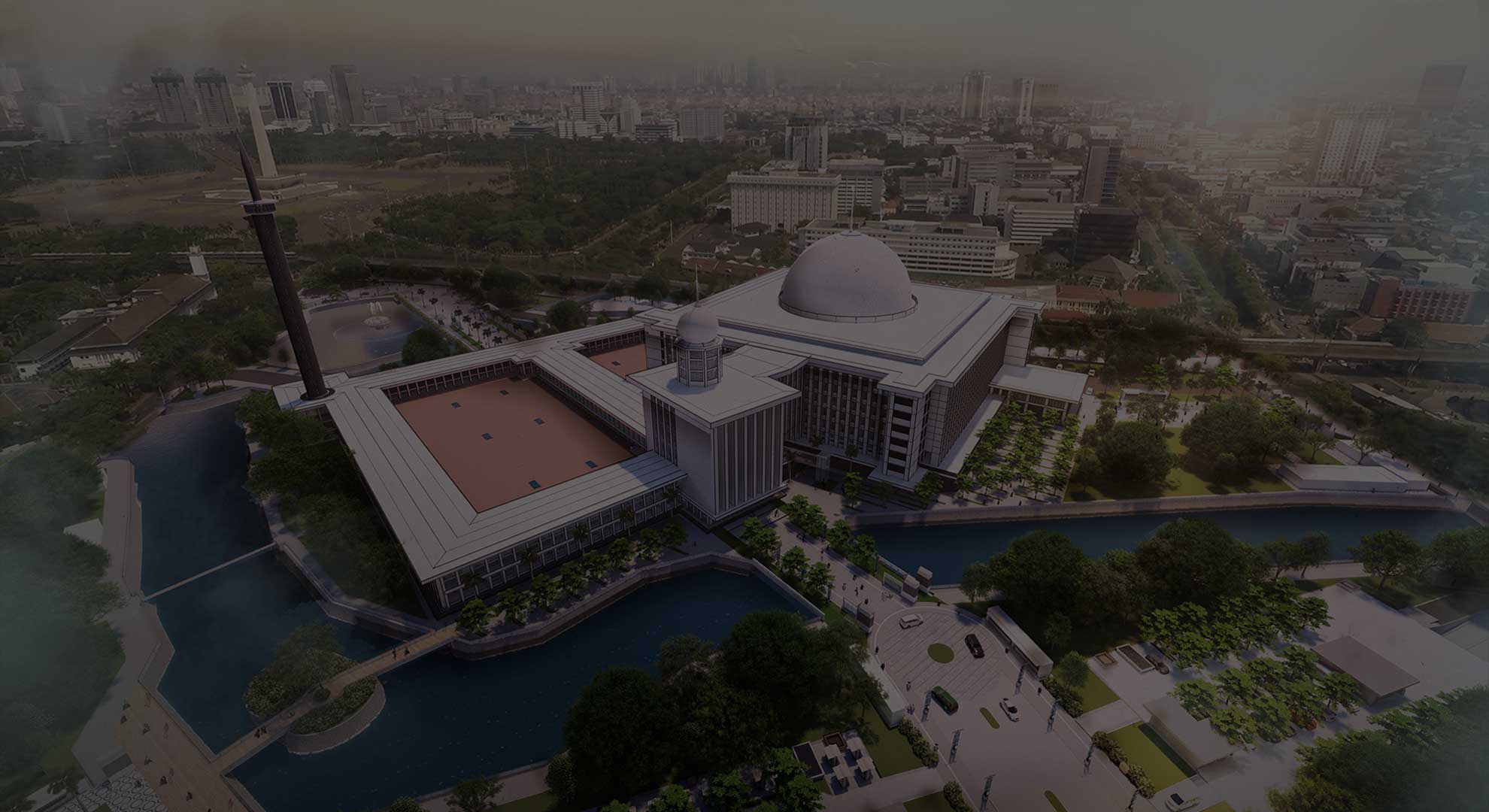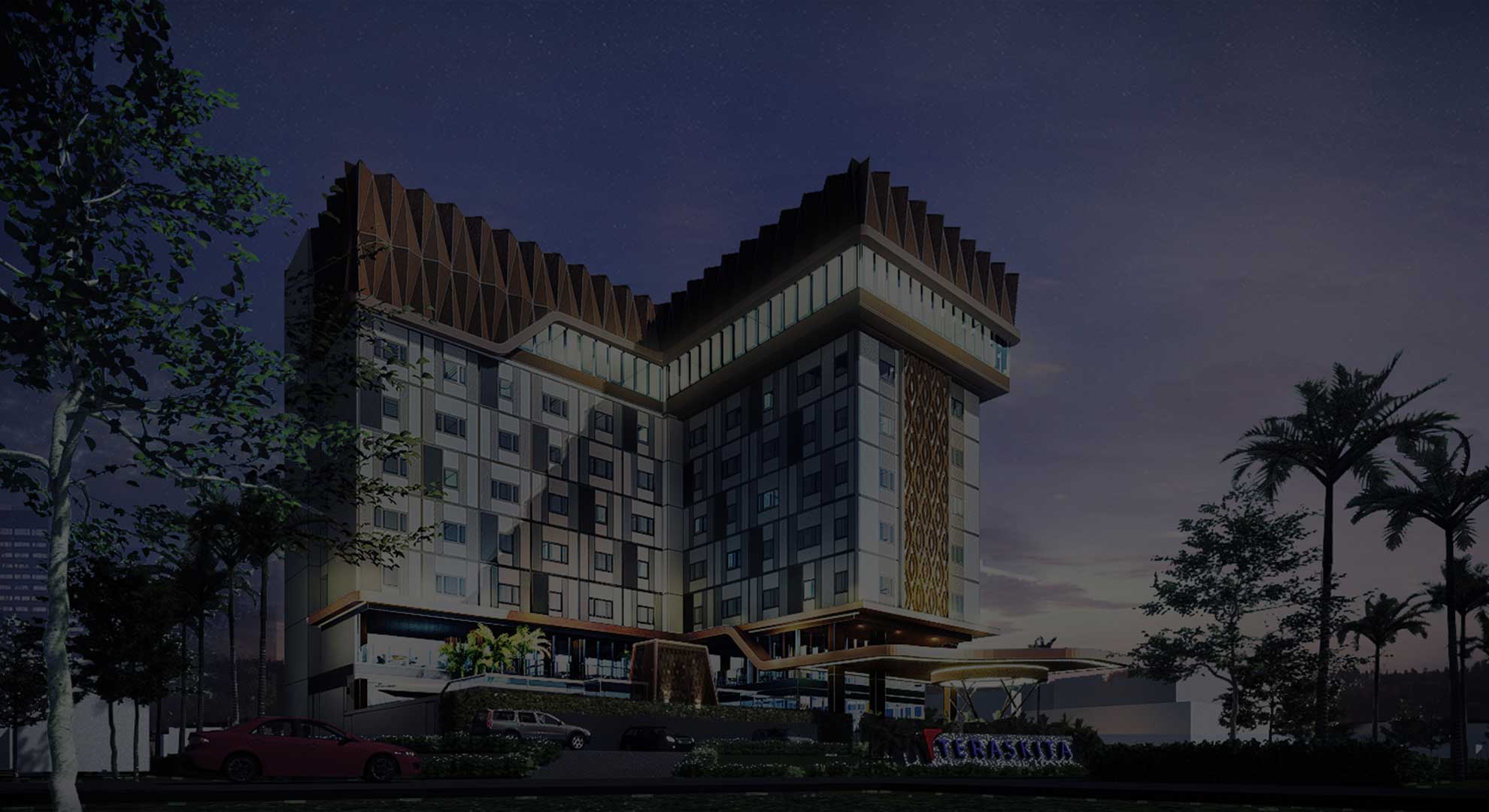The Low-Rise Apartment located in the heart of Jakarta City's small road that connects 2 Bussiness District area. Responding to the challenge of having multiple stories in narrow site with setback restriction of local regulation, the apartment unit concept strategy lies in creating 30° angle on openings. Front Facade concept using Concrete Precast Panel on one side, and the other using vertical louvre secondary timber skin covers the lift lobby while still allowing daylight pours into the corridor. The long cantilever canopy that covers ramp, highlights the ground floor as lobby and cafe. Stair entrance also provided with terraced landscape and decking as viewpoints from lower level building to the surrounding of the site.
 Our Vision"AS AN ARCHITECT YOU DESIGN FOR THE PRESENT, WITH AN AWARENESS OF THE PAST, FOR A FUTURE WHICH IS ESSENTIALLY UNKNOWN."
Our Vision"AS AN ARCHITECT YOU DESIGN FOR THE PRESENT, WITH AN AWARENESS OF THE PAST, FOR A FUTURE WHICH IS ESSENTIALLY UNKNOWN." Welcome to Gujo"... A THOUGHTFUL DESIGN PROCESS THROUGH STUDY AND RESEARCH WOULD CREATE A GOOD AND KIND ARCHITECTURE..."
Welcome to Gujo"... A THOUGHTFUL DESIGN PROCESS THROUGH STUDY AND RESEARCH WOULD CREATE A GOOD AND KIND ARCHITECTURE..." RESEARCH BASED PROBLEM SOLVING,"Supported by local material. Gujo believes a thoughtful design process through study and research would create a good and kind architecture, being humble but also creative and progressive, being humble but also creative and progressive, combining today’s concerns whilst looking forward to the future of architecture."
RESEARCH BASED PROBLEM SOLVING,"Supported by local material. Gujo believes a thoughtful design process through study and research would create a good and kind architecture, being humble but also creative and progressive, being humble but also creative and progressive, combining today’s concerns whilst looking forward to the future of architecture." GUJO"AS AN ARCHITECT YOU DESIGN FOR THE PRESENT, WITH AN AWARENESS OF THE PAST, FOR A FUTURE WHICH IS ESSENTIALLY UNKNOWN."
GUJO"AS AN ARCHITECT YOU DESIGN FOR THE PRESENT, WITH AN AWARENESS OF THE PAST, FOR A FUTURE WHICH IS ESSENTIALLY UNKNOWN."






